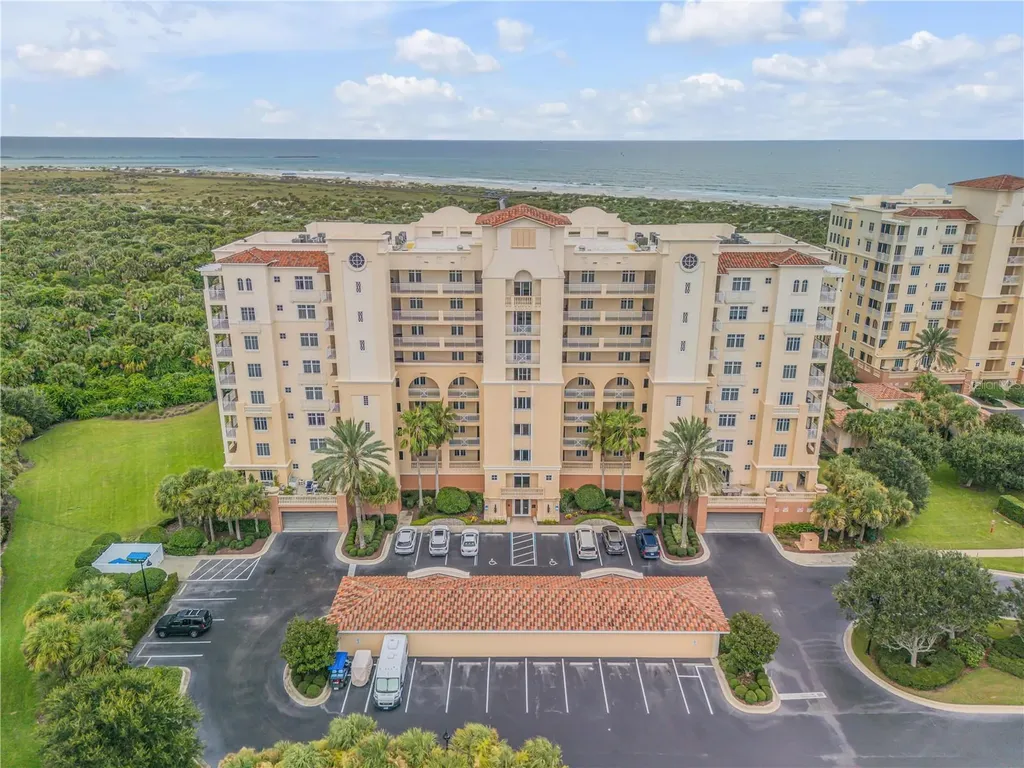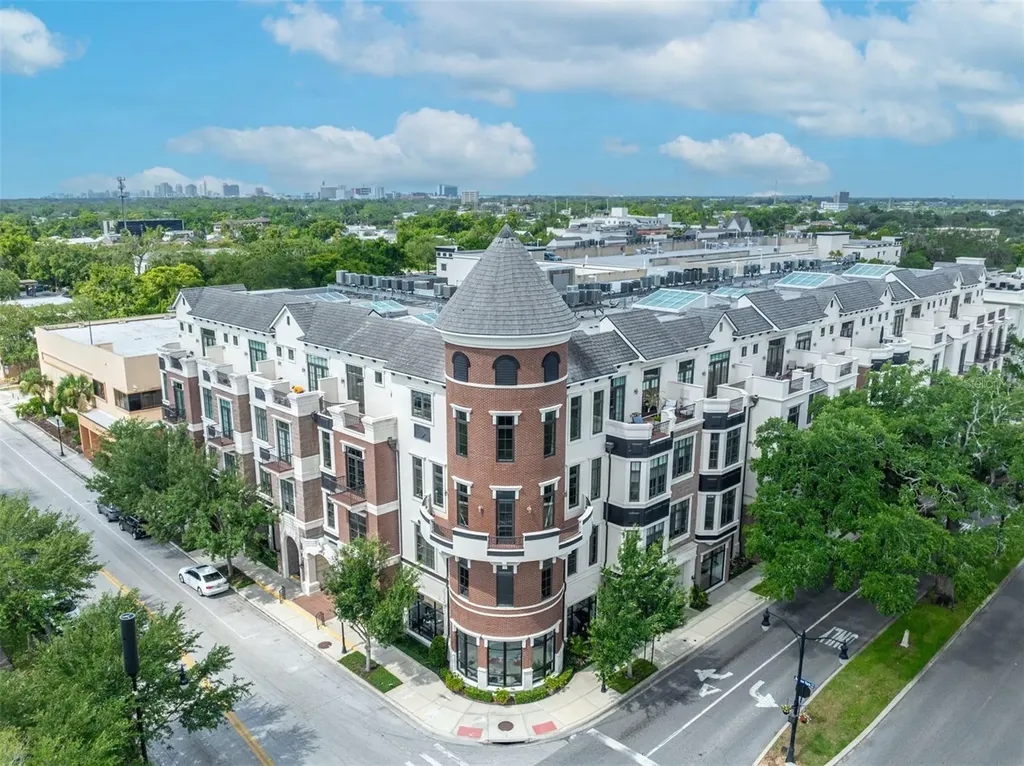
New Smyrna Beach, FL701 N Atlantic Avenue, Unit 202
Price$1,600,000
Est. Mortgage: $/month
MLS Number NS1082700
- Condo
- Mls Status Active
- Area New Smyrna Beach
- Subdivision Atlantic Villas Nsb
- Year Built 2006
Welcome to your dream coastal retreat! This stunning 3-bedroom, 3-bathroom luxury condo is nestled directly on the Atlantic Ocean in the charming town of New Smyrna Beach, FL. With only 19 exclusive units in the building and just 3 units per floor, you'll enjoy unparalleled privacy and tranquility. Step inside to discover a beautifully designed space featuring granite countertops and an open-concept layout that seamlessly blends the kitchen, dining, and living areas. The expansive balcony offers breathtaking ocean views, perfect for morning coffee or evening cocktails as you listen to the soothing waves. The community amenities are second to none, including a heated pool and spa, fitness center, and a private storage locker for all your beach gear. Secure underground parking ensures peace of mind, while the short walk to Flagler Avenue means you're never far from vibrant shops, restaurants, and entertainment. Nearby, you'll find popular spots like Third Wave Cafe, The Breakers Oceanfront Restaurant, Flagler Tavern, The Avanu roof top bar and restaurant and Clancy's Cantina, making this location as convenient as it is beautiful. Don't miss your chance to own a piece of paradise in New Smyrna Beach. Schedule your private showing today and experience the ultimate in oceanfront living!
Listing Courtesy of COLLADO REAL ESTATE
Virtual TourSave FavoriteSchedule TourAsk A QuestionMore Details










